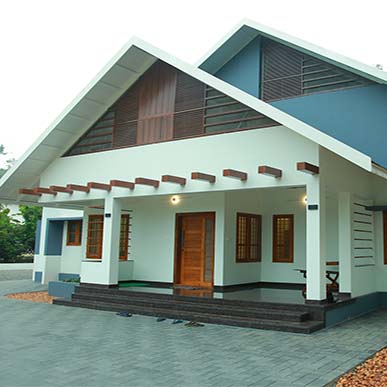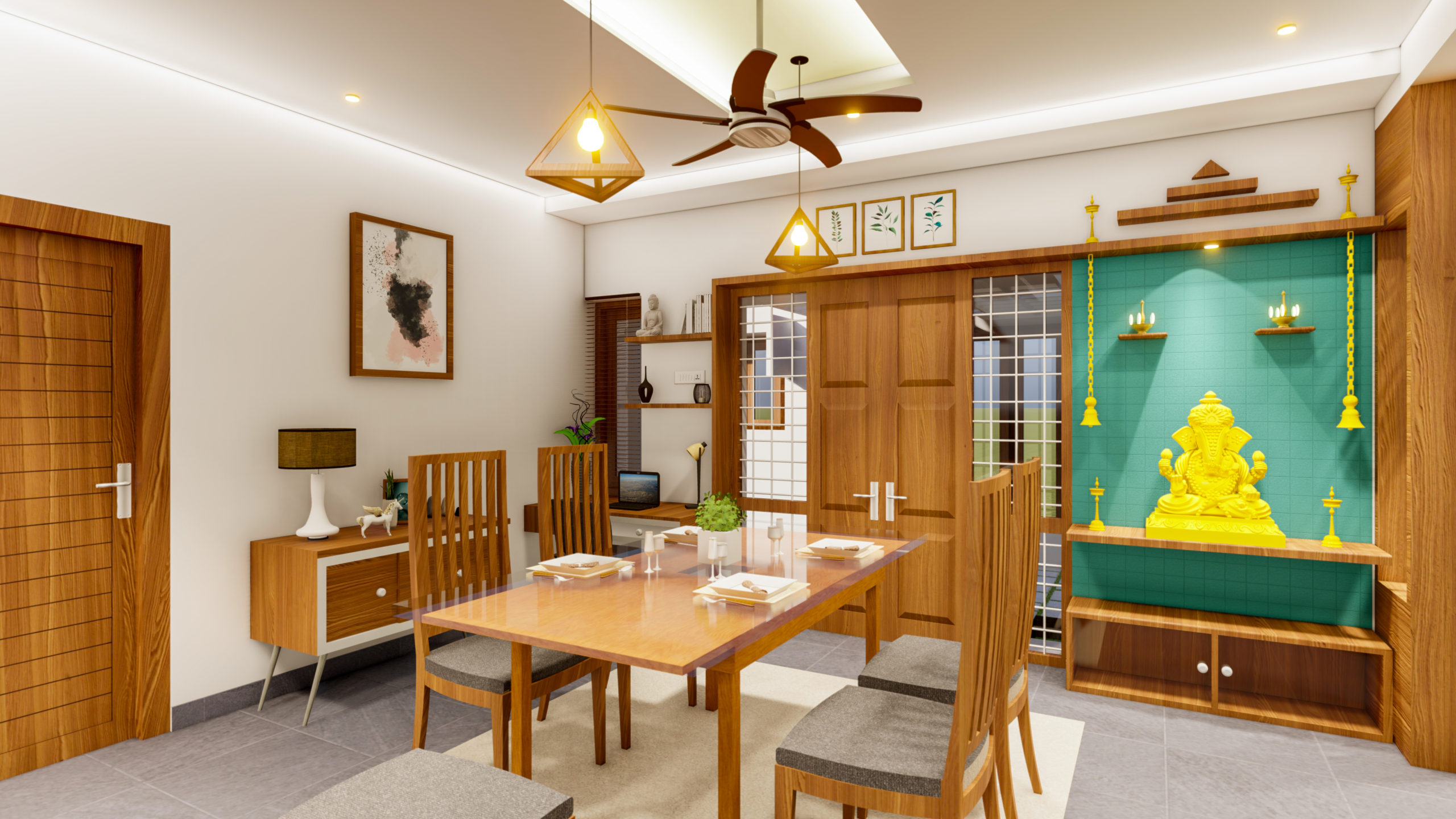We strive to blend aesthetic beauty with creativity. All projects will be evaluated and customised in tune with the budget of the project. The safety aspects and the life of the structure will always remain a priority. The in-house structural team is a plus for the architectural team. We provide municipality drawings, working drawings & elevations. Our designers lean on to space optimization and aspire to evolve buildings that influence one’s lifestyle. The D+M team is bolstered by a team of associating architects who can be roped in to suit the interests of the client. Eager to do its bit for the environment, the team is driven towards the pursuit to create green buildings.

Evolving styles that match one’s liking makes their personal space their homes. We have specialized in designing and supervising interior designs that suit homes and workplaces.

Our designs are influenced by client lifestyle. Our designs foresee the requirements of the future. Our concepts are always evolving around the life & sustainability of the product. The team’s experience & knowledge in construction is a plus in choosing the materials that suit designs and its adaptability to the environment.
Sustainability being the key priority of Green Buildings, we aspire to evolve designs and adopt materials that stay true to the concept that holds immense potential during the emerging times.

An Office is where one spends a large part of his/her day and becomes a second home for many. The value of designing one’s office in a manner that is conducive to the particular line of work is indispensable. D+M provides priority in shaping workplaces in accordance with themes that suit their key activities and what they stand for.
The approach also enables one to derive inspiration from unique styles that imbibes elements from their nature of business. Designing an office as presentable is definitely a buck well spent!
For the non resident indians, who are unable to supervise the works directly can avail this service. This is a professional approach where each point of the construction will be reported and quality checks will be provided as necessary. After Signing the agreement till handing over the key. Everything will be arranged by the client remaining overseas. Close monitoring of the works. Each payment schedule is notified in advance. Cash flow reports, 3d visualisations, materials selection options etc.
Decisions on buying a new plot or developing the existing plot requires lot of background works. Will the project be commercially profitable, is the soil bearing capacity enough, how many storeys possible, will the foundation be expensive , unforeseen costs, vastu of the land, space utilization , roads and services etc. Our experts can do a feasibility study , conduct necessary test on the land and bring out the most feasible solution in that land. Will the building be unnecessary or the planned project cost will not be easily returned etc. Comparison between different lands to be purchased etc.
Vastu is one of the major concern when is comes to residential building construction in india. Sometimes their interests in space arrangement are in conflict with the vastu points provided by their Vastu Consultant. Our knowledge in vastu will help in creating a plan in the initial stages which will be in agreement with the major vastu requirements. Avoiding any major changes in the plan and helping in providing solutions with the interest of the client. The knowledge in both technical and vastu will bring out prime solutions in favour of the client’s interest.
Green building refers to both a structure and the application of processes that are environmentally responsible and resource-efficient throughout a building’s life-cycle: from planning to design, construction, operation, maintenance, renovation, and demolition. D+M engineers have always vowed to follow the design philosophy that comply with international standards of sustainability and green buildings.
Building owners are often challenged with deciding between new construction and renovating an existing building to achieve their desired scope. Renovation refers to the process of improving or modernizing an old, damaged or defective building. When you are getting into the home renovation, you may have to consider different factors such as the condition assessment, securing the existing structure, structural & architectural designs, budget etc. Team DplusM provides the best solutions for a renovation design. We will provide complete service for both interior as well as for the exterior elevation of the home. Also the inhouse structural team can input views related to the structural stability of the building, which can ensure a stable renovation plan.